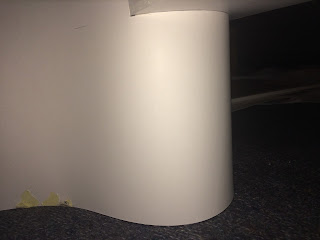Rethinking Retail
Monday, 24 August 2015
Sunday, 23 August 2015
Presentation Powerpoint
Presentation Feedback:
- How do you envision the size of the test tubes in real life? - The size of the tubes I would imagine to be about 3cm x 3cm. This is a large glass tube in comparison to most test tubes, but having the vast size of the space covered in them, but they will still comparatively appear small.
- People in images
- combine images with model
- space behind the curves? - I originally thought about using this space as the toilets or stock rooms, but the curved wall does limit the type of door to be able to have entrance into this space. Also it would interrupt the glass tube walls that cover the space, which I do not want.
- What supports the tubes - structurally. Fibre concrete can become a translucent showroom
For the structure of the wall, I have previously looked into having them supported by a mesh like structure that holds them in place.
Exterior Facade
For the exterior of my space, I want it to resemble what is inside the space but to not show the foot traffic exactly what is inside so they become more intrigued to enter the shop.
I have used the rolling walls to continue out to the exterior and have brought the entrance doors back to make entering the space feel as though it is an extension from the street, and not a separate space.
Further on
Going forward with my design, the space will be very full on with the way it feels, being covered with glass tubes and with rolling walls. This is why I have decided to keep the display for the three scents, very simple and sleek. The feeling of the space will be created by the natural light that filters into the space through the glass tubes.
While drawing my design to communicate it, drawing the rolling walls with small glass tubes, has proven hard. On SketchUp I have managed to cover this amount of wall but unfortunately the vast number of tubes made the program insanely slow.
 |
| The curved walls are visible through the front windows. |
 |
| Lighting in the space would be filtered through the layers of glass tubes |
 |
| Lighting Diagram |
 |
| The products would be displayed as seen here, on individual stands that are sleek, simple and do not take away from the design and ore of the space. |
Influential Images
These images below are the types of spaces that I am wanting to create - by replicating an object.
 |
| This glass roofing is so simple and beautiful but also allows maximum natural light into the space |
 |
| This is the way I imagine the glass tubes within my space to shimmer. |
 |
| I am hoping to create a rolling movement within the space by the glass tubes. Having different lengths to make this. |
Friday, 21 August 2015
1:20 Scale Model
 |
| The tubes began to create the forms of a rolling wall that I wanted to convey. |
To make my model to scale, the tubes that I used to emulate the glass tubes I am wanting within the space had to be of a larger scale. I also wanted to create a section of the design where you would really start to get what the feeling would be like while inside the space. Doing a 1:20 scale model was going to be easier than trying to scale a model at 1:50 where the tubes would realistically be a lot smaller. I like the way that I have managed to recreate the entrance to the space also, as it is an added design element to the existing building.
Sunday, 9 August 2015
Development of Design
I have been trying to come up with a design for the centre of the space that reflects the product. Below is one of the options i came up with. I have decided to go against this and just make it completely simple. This is because if I am to imagine being inside the space, the overall space is already very full on with a complete surrounding of test tubes. The display in the middle needs to be simple other wise I think it will be too overwhelming.
 |
| Initial layout of the retail space with the stairs at the rear of the space and the left room for staff - small kitchen, seating and stock - in the right room, a unisex toilet |
 |
| For the display - here I created a display that creates the shape of the ABC of the product. This is not visible from entrance - only from above. |
 |
| The display goes up from the ground floor at the entrance and slowly raises as it goes towards the stairs at the back. |
 |
| This would be the view from the front, as you walk through the front doors |
 |
| View from the back doors |
Subscribe to:
Comments (Atom)










































