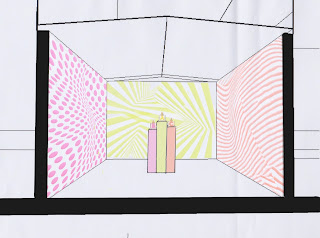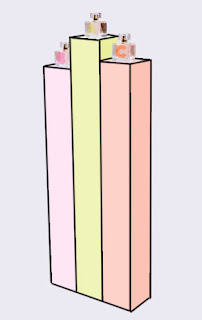Design Explained:
This design has three interactive walls that are large blowups in the pattern of the three scents of the Karen Walker range. The three walls are softly full with air and infused with each individual scent. As customers come into the space they will be overwhelmed with the height and size of these blowup walls - each with their individual patterns and breathing slowly as air is pushed into them when needed - customers will be able to lean into them and become enclosed by the soft and calming feeling. The microscopic holes in the blowup walls will be pressured by the customers weight, releasing air infused by the perfume. This will allow the customers to be surrounded by the scent, experiencing it within a unique way. At the rear centre of the space three tall blocks extend to a height with the corresponding colours of each perfume and the bottled perfume at the top. Lights shine up into the glass bottles really making them stand out and be idealised. Within this display stand, at the back, shelves of the products sit underneath a indented cubby hole where a computer and payment methods sit for purchases.






FEEDBACK form group presentations
- pushing through holes, inflatable areas
- are they to be inflatable? maybe they just have the appearance of inflatable walls meanwhile they are actually a solid form.
- could be too bulky over all? Fragrance is a intimate product - make the space more intimate?
- pastels
- scratch stickers, the idea of the smell
- incorporate heat, how the heat of the body at points of the body helps to release the smell
- illumination through blow ups
Research
- Jeff Koons
- Pneumatic architecture
- Japanese artist (wellington) dotted spaces
- Ingo Maurer




















































